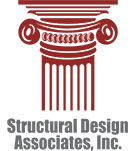11-Story Office Building
Philadelphia, Pennsylvania
Contractor: Graboyes Inc.
All windows in this 11 story office building were replaced; single pane glass windows were upgraded to Traco window frames with Pilkington insulated glass. The contractor performed all work after hours so as not to interfere with daytime office work and radio station operations. SDA designed the window system and interior finishes; prepared AIA contract documents and bid work to multiple contractors; and performed evening site inspections to document work progress.
11th Street Mid-Rise
Philadelphia, Pennsylvania
Contractor: CRI Restoration Inc.
After two limestone panels, each weighing approximately 800 lbs, fell off of this building during the early morning hours, the City of Philadelphia cordoned off the street and closed the building until it could be inspected and repaired. SDA designed sidewalk scaffolding for contractor use and prepared remedial repair drawings for all limestone panel anchors. Site inspections and reports were also included in this scope of work for the Owner and the City’s review and approval.
Private 3-Story Office Building
Blue Bell, Pennsylvania
Architect: Wolf Architects & WWF Engineers
SDA designed the structural steel dunnage for this office building’s four roof top units, each weighing approximately 20,000 lbs. SDA prepared construction drawings, reviewed steel shop drawings, and provided site supervision for contractors. The project timeframe was aggressive; design and installation had to be completed in a three week window.
Sovereign Bank Garage
West Chester, Pennsylvania
Contractor: Structural Maintenance Systems, Inc.
This free standing pre-cast concrete garage was deemed a hazardous structure by the City. SDA prepared repair documents to recondition the building and secure building code compliance. Specifically, SDA designed a carbon fiber repair for several bearing beams. SDA was responsible for all construction management, including AIA contract preparation and payment applications.
Internal Revenue Services Building
Philadelphia, Pennsylvania
Contractor: Keating Builders & William Proud Restoration
The USPS building at 30th Street Station was converted into new office space for use by the Internal Revenue Service. SDA designed the lift scaffolding for contractor use. A bridge that previously crossed Chestnut Street and connected this building to another across the street was removed. SDA designed the stone anchoring system that in-filled this bridge opening.
Private Art Gallery & Store
Philadelphia, Pennsylvania
Architect: Veyko Inc.
SDA prepared design documents to completely replace the floor and roof structure of this two story building. The historic brick facade could not be disturbed, per City Historical Society guidelines, so it was shored and braced to the new structure during construction. The structure consisted of metal decking and non-composite concrete floors.
Society Hill Shopping Center
Philadelphia, Pennsylvania
Contractor: Forrest Grove Construction
The Society Hill Shopping Center required skylight replacement due to poor construction and waterproofing. SDA designed a new sloped skylight system with roof curbs to improve drainage, maintenance, and enhance the courtyard aesthetics. SDA prepared AIA contract documents, bid work to multiple contractors, and performed site inspections to document work progress.
New Warehouse Mezzanine
Bensalem, Pennsylvania
Contractor: O’Rourke Steel
This warehouse required immediate structural inspection; several silos filled with sand and cement mounted on the roof shifted off of their steel dunnage and fell into the warehouse, collapsing a section of the roof and damaging a 30×40 section of the warehouse bay. SDA designed a new 20 ft. high mezzanine roof structure above the existing flat roof that did not require roof top silos. SDA supervised steel, masonry, and metal stud contractors for all phases of work.
Apple Cross Country Club
Honeybrook, Pennsylvania
SDA provided design, structural engineering and project oversite for new golf club, pro-shop, and restaurant. We also designed timber frame roof trusses, wood floor structure, and concrete retaining wall.
West German BMW Sales and Service Center
Fort Washington, Pennsylvania
SDA designed a new two-story BMW showroom and office. The superstructure consisted of steel open web roof and floor trusses with integral steel wide flange column and beam frame. Design included a two-story atrium and curtainwall system.
Tropicana Casino Sportsbook Roof and Skylights
Atlantic City, New Jersey
SDA performed a drone inspection of the skylights and roof. The Casino requested a feasibility study report to address future skylight remedial work.

































