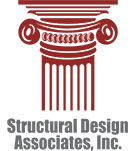Aetna Life Insurance Headquarters
Hartford, Connecticut
Architect: Clohessy, Harris, and Kaiser Architects
Property Manager: Grubb & Ellis Management
The Rogers building is a 995,000 SF 1930s colonial brick structure, consisting of eight stories with a penthouse. The Cafeteria and Training (C&T) and Link buildings are 178,000 SF, two story granite veneer and aluminum storefronts from the 1970s. The Tower building is a 565,000 SF seven story concrete structure built in the 1970s.
SDA prepared a Facade Restoration Report that consisted of the preparation and development of a façade survey; a prioritization of work; and development of construction estimates and preliminary construction documents for restorations and repairs. The scope of this work included the office building, Cafeteria and Training buildings, Tower, Refrigeration, and grounds buildings.
In addition to this original, comprehensive review, SDA has continued to provide a variety of structural engineering and facade consulting services for Aetna that have included:
- Skylight Replacement (C&T and Towers buildings)
- Waterproofing Roof Replacement for garden roof (C&T and Rogers building)
- Parapet Restoration (Rogers building)
- Storefront Replacement (Towers, Link, and C&T buildings)
- Solar Panel Installation Peer Review (Towers building)
Forest City Developers:
Lucky Strike Building
Richmond, Virginia
Architect: SMBW and VLBJR
The Lucky Strike Building (circa 1910) is located in Richmond, VA on Tobacco Row. It is a four to six story building roughly the size of one city block with a unique structural system that consists of light-weight gypsum and wood chips for the structural slab. Renovations were aimed at transforming the structure from a tobacco warehouse into residential dwelling units.
Forest City Developers requested that SDA provide on-site construction administration and inspections. SDA delivered construction documents for façade restoration, interior garage parking, and new light well construction.
Mellon Bancorp
Pittsburgh, Pennsylvania
Developer: Gilbane Property
The Mellon Bank corporate building is located in downtown Pittsburgh. The loading dock for this facility is built over the Pittsburgh Port Authority Subway Transit system. Prior to building the corporate building, Mellon pledged to maintain a watertight roof membrane under the loading dock.
An initial investigation of drain and membrane leaks was conducted. Detailed construction documents and written specifications were prepared. Multiple site visits to document the removal and replacement of +12,000 SF of loading dock topping slab and related waterproofing activities were performed. The new waterproofing system consisted of a CCW-500 hot system by Carlisle roofing.
Manchester Hampton Inn
Manchester, Connecticut
Architect: STV Incorporated
SDA designed this new three story wood and structural steel frame building and detached pool. SDA prepared all construction documents and performed all site inspections during construction.
Hartford Insurance
Simsbury, Connecticut
Architect: Clohessy, Harris, and Kaiser Architects
This four story corporate headquarters for Hartford Insurance is approximately 20 years old. SDA prepared a written façade condition survey and construction estimate of three large skylight systems. All three areas had multiple interior leaks that were related to the gasket-to-glass system, weep holes, and thru-wall flashing.
In lieu of skylight replacement, SDA developed construction documents and written specifications to wet glaze and install new Sil-span glazing tape. The remedial repairs were estimated to be 25% of the replacement cost.
Downingtown National Bank
Downingtown, Pennsylvania
SDA designed a one story ATM and handicap structure at rear elevation. The bank is a historic building but needed modifications to allow for ADA access.



















